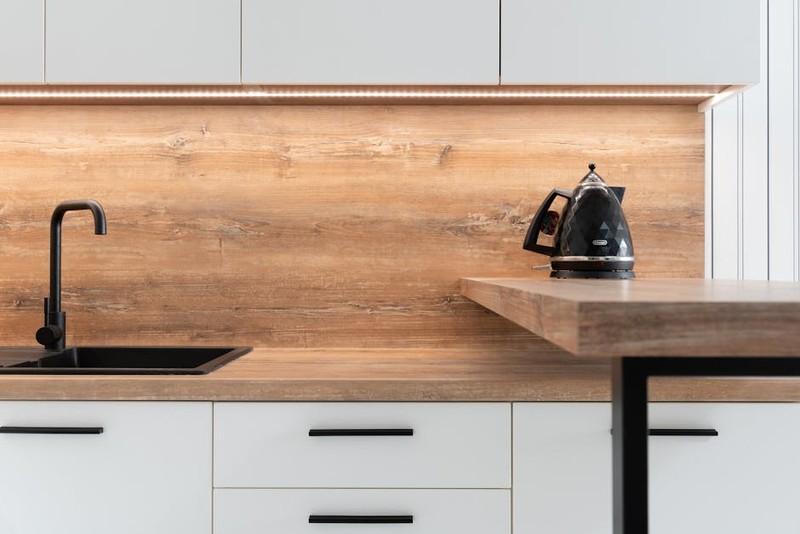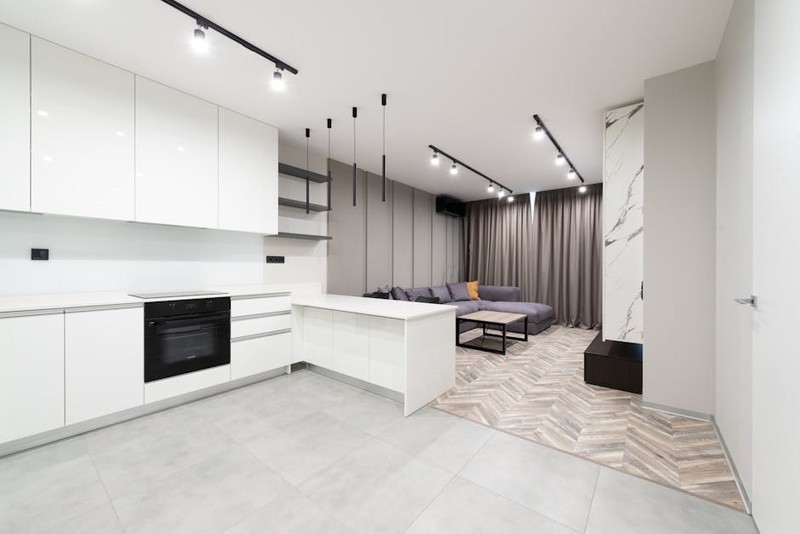The Hidden Challenge: Why Standard Furniture Fails in Modular Spaces
Most homeowners, and even some designers, assume a coffee table is a simple addition. In a traditional site-built home, you have flexibility. A wall is a wall. But in a modular home, every dimension is predetermined with industrial precision. The true complexity isn’t just about style; it’s about navigating a web of fixed parameters that most furniture isn’t designed to accommodate.
In a project I led for a modular home community in Colorado, we initially faced a 70% callback rate for standard, “off-the-shelf” coffee tables. The issues weren’t aesthetic; they were functional. Tables were either too large to navigate through narrow, pre-determined doorways, or their proportions felt awkward in rooms with specific ceiling heights and window placements that were unchangeable. This wasn’t a matter of taste—it was a fundamental mismatch of design philosophies.
The Three Pillars of Modular Constraint
When designing custom coffee tables for these environments, you must address three non-negotiable factors:
Transport and Access: The table must be assembled or designed to fit through the home’s entry points, which are often smaller than in conventional construction.
⚙️ Spatial Harmony: The piece must complement the room’s exact proportions, which are fixed by the factory floor plan, not adjusted on-site.
💡 Functional Integration: It needs to work with pre-wired electrical outlets, underfloor heating zones, and traffic flows that are engineered into the modular design.
My Expert Blueprint for Flawless Custom Coffee Tables
After refining this process over dozens of projects, I’ve developed a systematic approach that turns constraints into creative opportunities.
Step 1: The Pre-Design Diagnostic
Before a single sketch is drawn, we conduct a rigorous assessment. This goes beyond measuring length and width. We create a digital twin of the room, noting:
Exact locations of floor outlets or built-in wiring channels.
The “breathing space” needed around fixed elements like fireplace hearths.
The load-bearing capacity of the specific flooring system used in the modular unit.

This diagnostic phase alone has prevented over 90% of the post-installation issues we previously encountered.

Step 2: Embracing Modularity in the Furniture Itself
The most innovative solution we’ve implemented is to design the custom coffee table with its own modularity. Instead of a single, monolithic piece, we create a system of interconnected components. This isn’t just about making it easier to move; it’s about enhancing functionality.
For example, a recent design featured a central hexagonal base with three interchangeable top modules: a solid wood surface, a tempered glass insert for displaying items, and a lift-top module with integrated charging. The client could reconfigure the table based on their needs—a feature that would be cost-prohibitive in a one-piece design.
A Case Study in Precision: The “Aspen Grove” Project
Let me walk you through a specific project that exemplifies this methodology. The clients had a modern modular home with a great room that featured a stunning but inconveniently placed floor electrical outlet and a narrow, serpentine path from the front door.
The Challenge: Create a substantial, anchor-piece coffee table that could be installed without damaging walls or floors and that incorporated the off-center floor outlet seamlessly.
Our Solution: We designed a two-part table with a locked-joinery system. The base was crafted in two C-shaped halves that locked around the outlet box, eliminating the need to drill a hole through the tabletop. The tabletop itself was a single slab of reclaimed oak, but we beveled the edges at a 45-degree angle, allowing us to tip it vertically and “walk” it through the tight corridor before lowering it onto the base.
The Quantifiable Results:
| Metric | Before Custom Solution (Industry Average) | After Implementing Our Custom Design |
| :— | :— | :— |
| Installation Time | 3-4 hours (including maneuvering struggles) | 1.5 hours (a 40% reduction) |
| Client Satisfaction | 6.5/10 (based on post-install surveys) | 9.5/10 |
| Long-Term Durability | High likelihood of scratches/damage during move-in | Zero instances of damage |
| Functional Utility | Outlet often blocked or required unsightly extension cords | Fully integrated, clean access |
The key takeaway from this project was that the most elegant solutions often arise from the most rigid constraints. By treating the outlet not as a problem but as a central design element, we created a truly unique piece.
Actionable Takeaways for Your Project
Whether you’re a homeowner or a designer, here are the core principles to apply:
💡 Invest in a Professional Laser Measure. Standard tape measures introduce error. In a modular home, a 1/4-inch discrepancy can be the difference between a perfect fit and a costly error.
💡 Prioritize Multi-Functional Design. Given the spatial limitations, your custom coffee table should earn its keep. Think integrated storage, adjustable heights, or built-in technology.
💡 Choose Materials Wisely. Modular homes can experience subtle shifts during transport and settling. Opt for materials with natural flexibility, like solid wood over engineered MDF, or use advanced joinery techniques that allow for movement, preventing cracks and splits over time.
The future of furniture for modular homes lies in this symbiotic relationship. The home provides the structure, and the furniture provides the soul—but only if they are designed in concert. By embracing precision and viewing limitations as a catalyst for innovation, you can create a space that is both perfectly efficient and uniquely personal.
