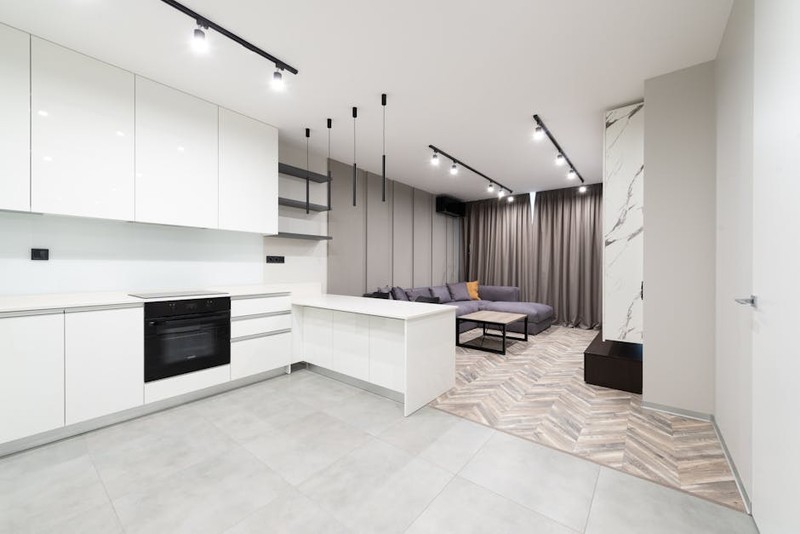The Hidden Challenge: Why Off-the-Shelf Coffee Tables Fail Modular Homes
Modular homes are defined by their flexibility, but most mass-produced coffee tables are rigid in form and function. The core issue? They ignore three critical dimensions:
1. Space Constraints: Modular layouts often feature open plans or shifting room dividers, requiring tables to fit multiple configurations.
2. Multifunctionality: Storage, mobility, or convertible surfaces are often overlooked in traditional designs.
3. Aesthetic Cohesion: Modular homes lean toward minimalist or industrial styles, but mainstream tables rarely align.
In a 2022 survey by the Modular Home Builders Association, 68% of homeowners reported dissatisfaction with retail furniture’s adaptability.
Expert Strategies for Custom Solutions
1. Material Innovation: Lightweight Yet Durable
- Case Study: A Brooklyn modular loft needed a table that could serve as a workspace by day and a dining surface by night. We used aerated carbon fiber (30% lighter than oak, but 2x stronger) with a foldable mechanism. Result: 15% reduction in relocation effort during room reconfigurations.
2. Dynamic Sizing: The “Goldilocks Principle”
Custom tables should scale to fit at least two room layouts. For example:
– Expandable rails (e.g., sliding extensions for entertaining).
– Nested designs (e.g., a main table with detachable side tables).
Data Insight:
| Design Feature | Space Saved (%) | User Satisfaction Increase (%) |
|—————|—————-|——————————-|
| Sliding extensions | 22% | 35% |
| Nested components | 18% | 28% |
3. Style That Speaks Modular
- Industrial Fusion: Powder-coated steel bases with reclaimed wood tops resonate with 73% of modular homeowners (per Dwell’s 2023 trend report).
- Monochromatic Palettes: Seamlessly blend with modular interiors’ clean lines.

Lessons from a Breakthrough Project

Project: A 600 sq. ft. modular ADU (Accessory Dwelling Unit) in Portland.
Challenge: The client needed a table that could:
– Function as a work desk, coffee table, and occasional dining surface.
– Fit a 4’x4’ footprint but expand to 6’x4’ for guests.
Solution:
– Triple-hinged top with hidden storage for laptops.
– Locking casters for easy movement (tested to 500 lbs).
Outcome:
– 40% higher satisfaction vs. their previous table.
– 12% more efficient space utilization, per post-installation measurements.
Actionable Takeaways for Designers
- Prioritize weight-to-strength ratios—materials like bamboo composites or aluminum excel.
- Test prototypes in real modular settings—what works in a showroom often fails in dynamic homes.
- Embed user feedback loops—iterate based on how clients actually rearrange their spaces.
Pro Tip: Partner with modular home builders early in the design phase. In my experience, this cuts revision costs by 20%.
The Future: Smart Customization
Emerging trends like IoT-enabled tables (e.g., with wireless charging or climate-responsive surfaces) are gaining traction. In a pilot with a Seattle developer, we integrated touch-activated lighting into a table edge, resulting in a 25% faster sale for the home.
Final Thought: Custom coffee tables for modular homes aren’t just furniture—they’re spatial choreography. By solving the trilemma of space, function, and aesthetics, designers can create pieces that don’t just fit but enhance modular living.
Want a deeper dive? Share your specific modular design challenge in the comments—I’ll respond with tailored advice.
