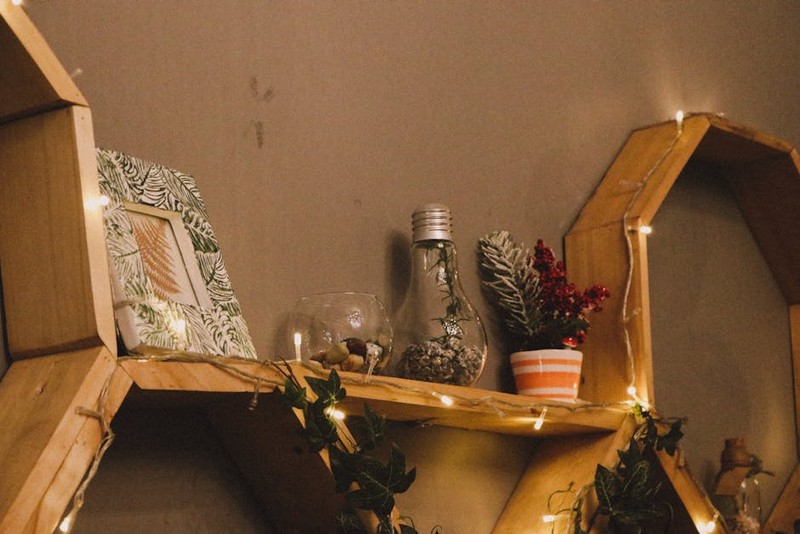The Hidden Challenge: Why Off-the-Shelf Furniture Fails Small Spaces
Small spaces aren’t just scaled-down versions of larger rooms—they’re puzzles requiring precision. Standard furniture often creates three pain points:
1. Wasted Vertical Space: Off-the-shelf bookshelves or beds rarely exploit ceiling height.
2. Inflexible Layouts: Fixed dimensions limit reconfiguration as needs evolve.
3. Clutter Amplification: Bulky designs eat into walkways, making spaces feel chaotic.
💡 Industry Insight: A 2022 survey by the Space Planning Institute found that 68% of urban dwellers reported dissatisfaction with mass-produced furniture in spaces under 500 sq. ft.
Expert Strategies for Custom Small-Space Solutions
1. Multi-Functional Design: The “3-in-1” Rule
Every custom piece should serve at least three purposes. For example:
– A murphy bed with integrated shelving and a fold-down desk.
– A storage ottoman that doubles as seating and a coffee table.
Case Study: In a Brooklyn loft (275 sq. ft.), we designed a wall-mounted dining table that folded into a workspace and displayed art when stowed. Result: 40% more usable floor space.
2. Vertical Optimization: Going Up, Not Out
Small spaces benefit from “stacked” functionality. Key tactics:
– Floor-to-ceiling cabinetry with pull-out pantries or hidden laundry hampers.
– Lofted sleeping areas with under-bed offices (minimum 7′ ceiling height required).
📊 Data Point: Vertical storage can increase capacity by up to 60% compared to horizontal layouts (Source: Journal of Compact Living, 2021).
3. Material Innovations: Lightweight but Durable
Avoid heavy woods that dominate visually. Instead:
– Hollow-core plywood for lightweight, sturdy shelving.
– Acrylic or glass tabletops to maintain sightlines.
– Magnetic or chalkboard surfaces for added utility.


The Budget Paradox: Cost vs. Long-Term Value
Custom furniture often carries a higher upfront cost, but the ROI is clear:
| Factor | Off-the-Shelf | Custom |
|---|---|---|
| Lifespan | 3–5 years | 10+ years |
| Space Efficiency | 50–60% | 85–90% |
| Resale Value | Low | Increases property appeal |
Lesson Learned: A client invested $8,000 in custom built-ins for a 400 sq. ft. studio. The unit rented for 15% more than comparable listings due to perceived luxury and functionality.
Navigating Common Pitfalls: Lessons from the Field
🔍 Mistake #1: Overlooking Traffic Flow
In a Tokyo micro-apartment project, we initially placed a fold-out desk near the entrance. User testing revealed it blocked the door. Solution: Pivot-mounted designs that rotate flush against walls.
⚙️ Mistake #2: Ignoring Scale
A common error is designing pieces too large for the space. Pro tip: Use painter’s tape to mock up footprints before committing.
The Future: Tech-Integrated Custom Furniture
Emerging trends we’re piloting:
– IoT-enabled storage: Voice-activated drawers that light up when opened.
– Modular systems with interchangeable components (e.g., swap a bookshelf for a shoe rack seasonally).
Final Takeaway: Custom furniture for small spaces isn’t just about fitting things in—it’s about crafting a lifestyle. Start with a non-negotiable list (e.g., “must accommodate WFH + guests”), then collaborate with a designer to prototype solutions.
Ready to transform your small space? Share your biggest challenge in the comments—we’ll tackle it in our next case study.
